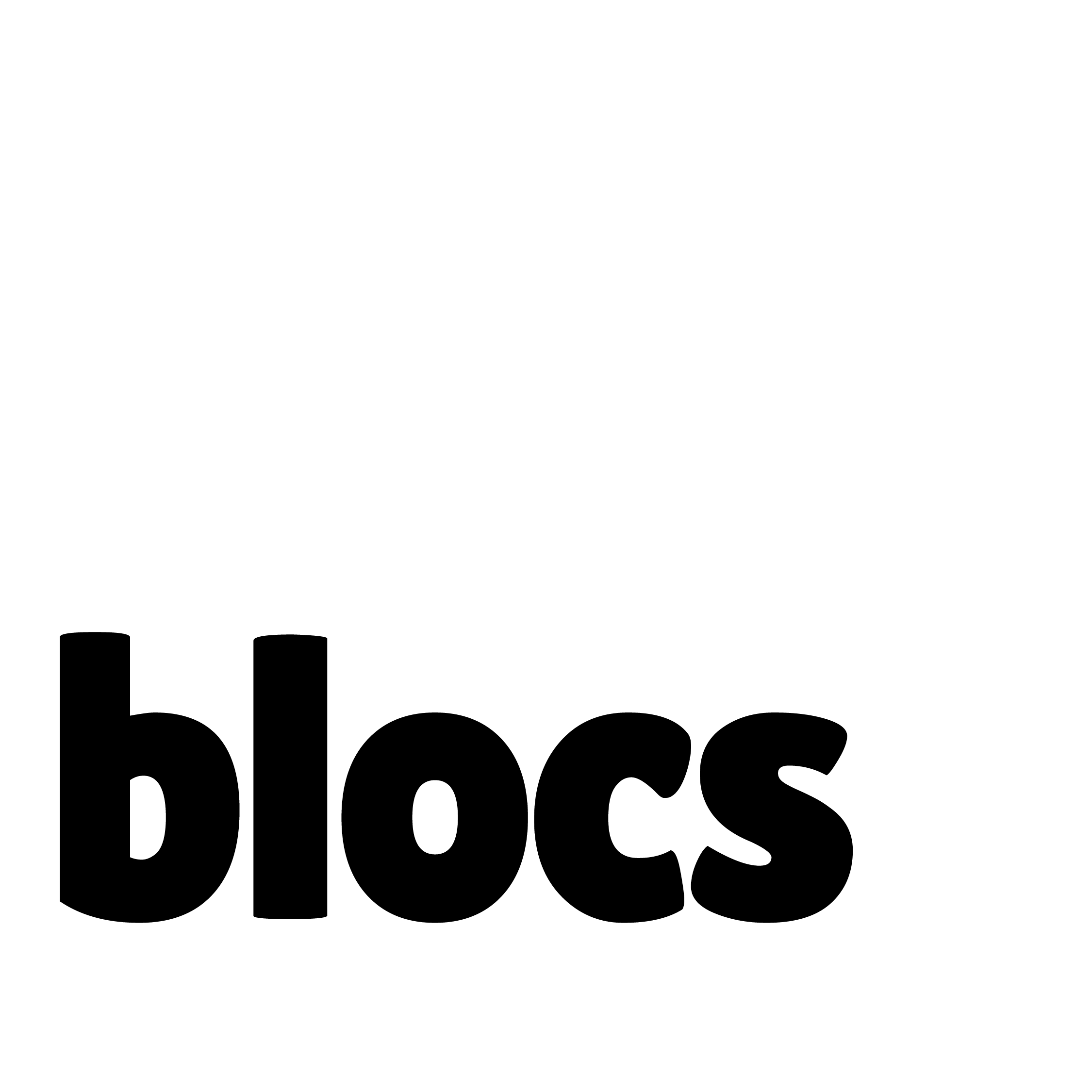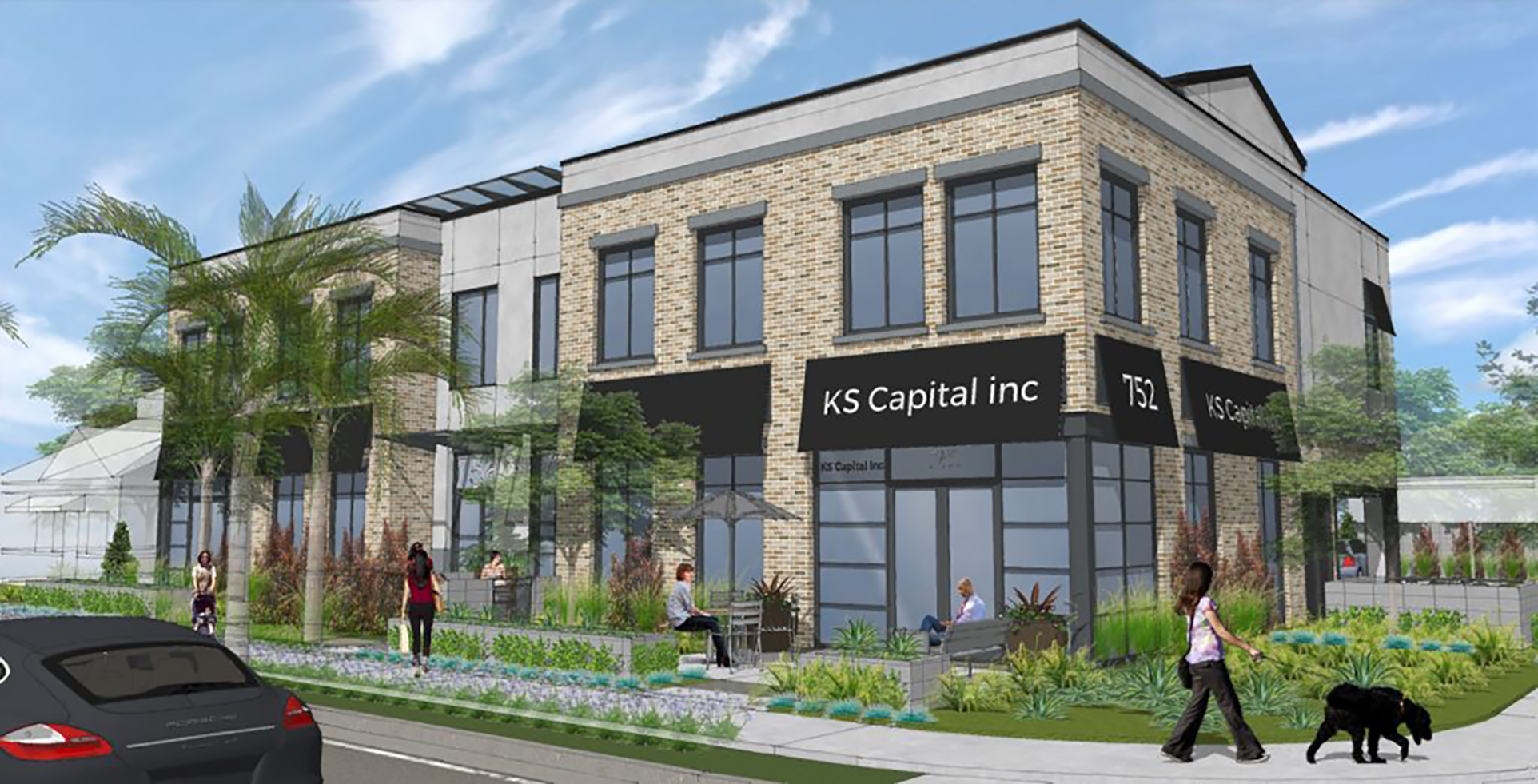[columnsection wrapper=”wrapper-full” animation=”false”][col size=”one-third” animation=”false”]
A new live/work zoning model
The first of its kind, this two unit live/work building creates a model for the City of Costa Mesa’s new zoning district along a busy avenue in the city. The architecture provides two lofted commercial office spaces with two residential units each with their own roof deck.
The landscape design creates an activated street scene by using low walls, courtyards and small patio spaces to bring this previously unused street frontage to life. The materials used are derived from the architecture and the plant palette uses color and texture to create interest.
[/col][col size=”two-third” last=”last-col” animation=”false”][sr-gallery images=”image~~285~~https://www.blocsdesigngroup.com/wp-content/uploads/2015/07/W19TH_WALLACE_Scene2-150×150.jpg” type=”gallery” columns=”1″ animation=”false” tilesize=”300″ crop=”false” spaced=”no” lightbox=”no” caption=”no”][/col][/columnsection][spacer size=”mini”][horizontalsection background=”color” colorbg=”#dd6c6c” imagebg=”” imageparallax=”true” videomp4=”” videowebm=”” videoogv=”” youtubeid=”” vimeoid=”” videoratio=”4/3″ videoloop=”true” videomute=”false” videoplaypause=”true” videoposter=”” videooverlay=”” videooverlayopacity=”1″ textcolor=”text-light” pdtop=”120″ pdbottom=”120″ fullheight=”false”][columnsection wrapper=”wrapper-full” animation=”false”][col size=”three-fourth” animation=”false”]
Bold colored and texture planting textures create curb appeal and bring life to the streetscape
[/col][col size=”one-fourth” last=”last-col” animation=”false”][/col][/columnsection][/horizontalsection][spacer size=”mini”][columnsection wrapper=”wrapper-full” animation=”false”][col size=”one-half” animation=”false”][sr-gallery images=”image~~287~~https://www.blocsdesigngroup.com/wp-content/uploads/2015/07/W19TH_WALLACE_Scene4-150×150.jpg” type=”gallery” columns=”1″ animation=”false” tilesize=”300″ crop=”false” spaced=”no” lightbox=”no” caption=”no”][sr-gallery images=”image~~288~~https://www.blocsdesigngroup.com/wp-content/uploads/2015/07/W19TH_WALLACE_Scene7-150×150.jpg” type=”gallery” columns=”1″ animation=”false” tilesize=”300″ crop=”false” spaced=”no” lightbox=”no” caption=”no”][/col][col size=”one-half” last=”last-col” animation=”false”][spacer size=”medium”][sr-gallery images=”image~~284~~https://www.blocsdesigngroup.com/wp-content/uploads/2015/07/W19TH_WALLACE_Scene1-150×150.jpg” type=”gallery” columns=”1″ animation=”false” tilesize=”300″ crop=”false” spaced=”no” lightbox=”no” caption=”no”][sr-gallery images=”image~~286~~https://www.blocsdesigngroup.com/wp-content/uploads/2015/07/W19TH_WALLACE_Scene3-150×150.jpg” type=”gallery” columns=”1″ animation=”false” tilesize=”300″ crop=”false” spaced=”no” lightbox=”no” caption=”no”][/col][/columnsection][spacer size=”small”]
project status | tracking toward entitlement in early 2020
work created in collaboration with | Sigourney Architecture
[spacer size=”medium”]

