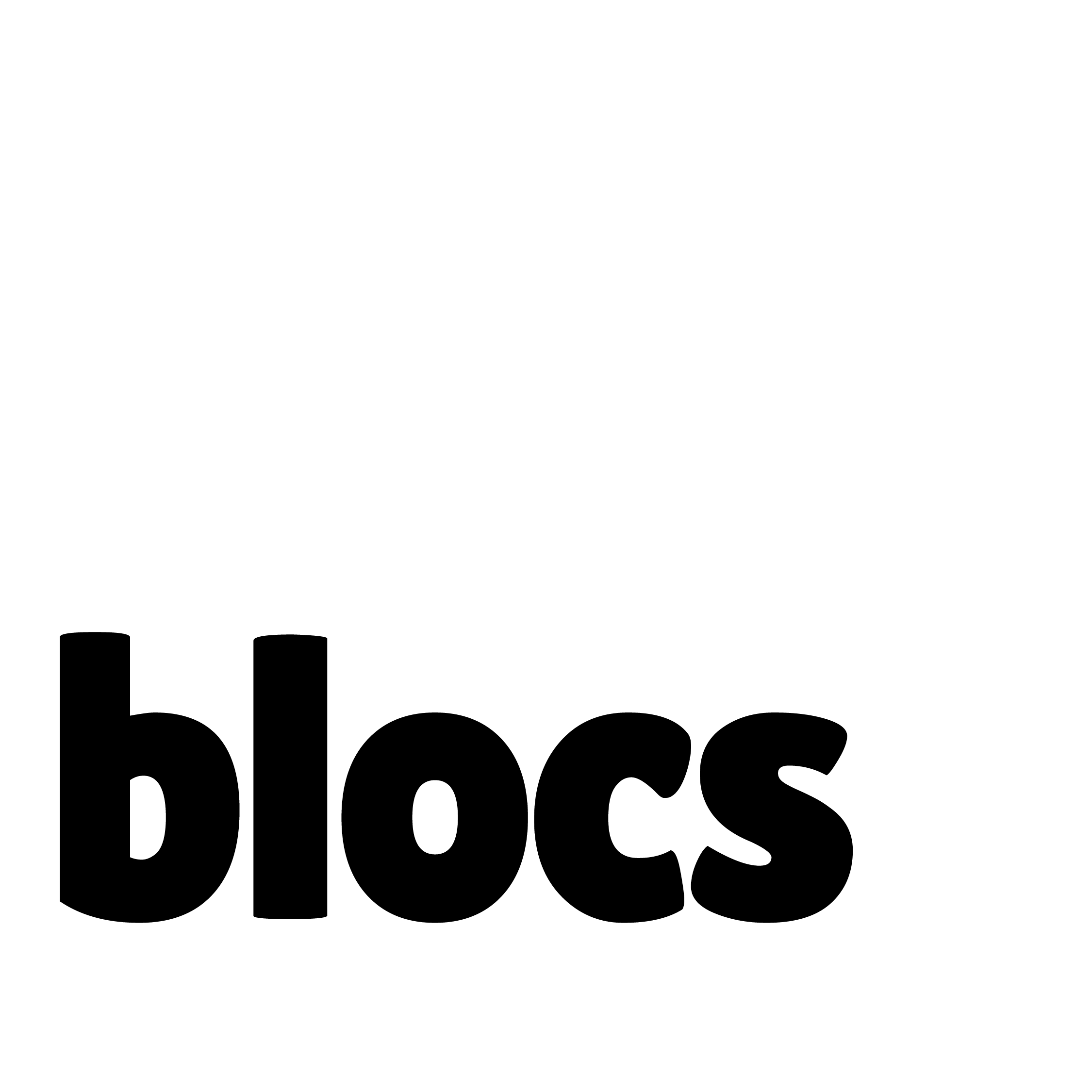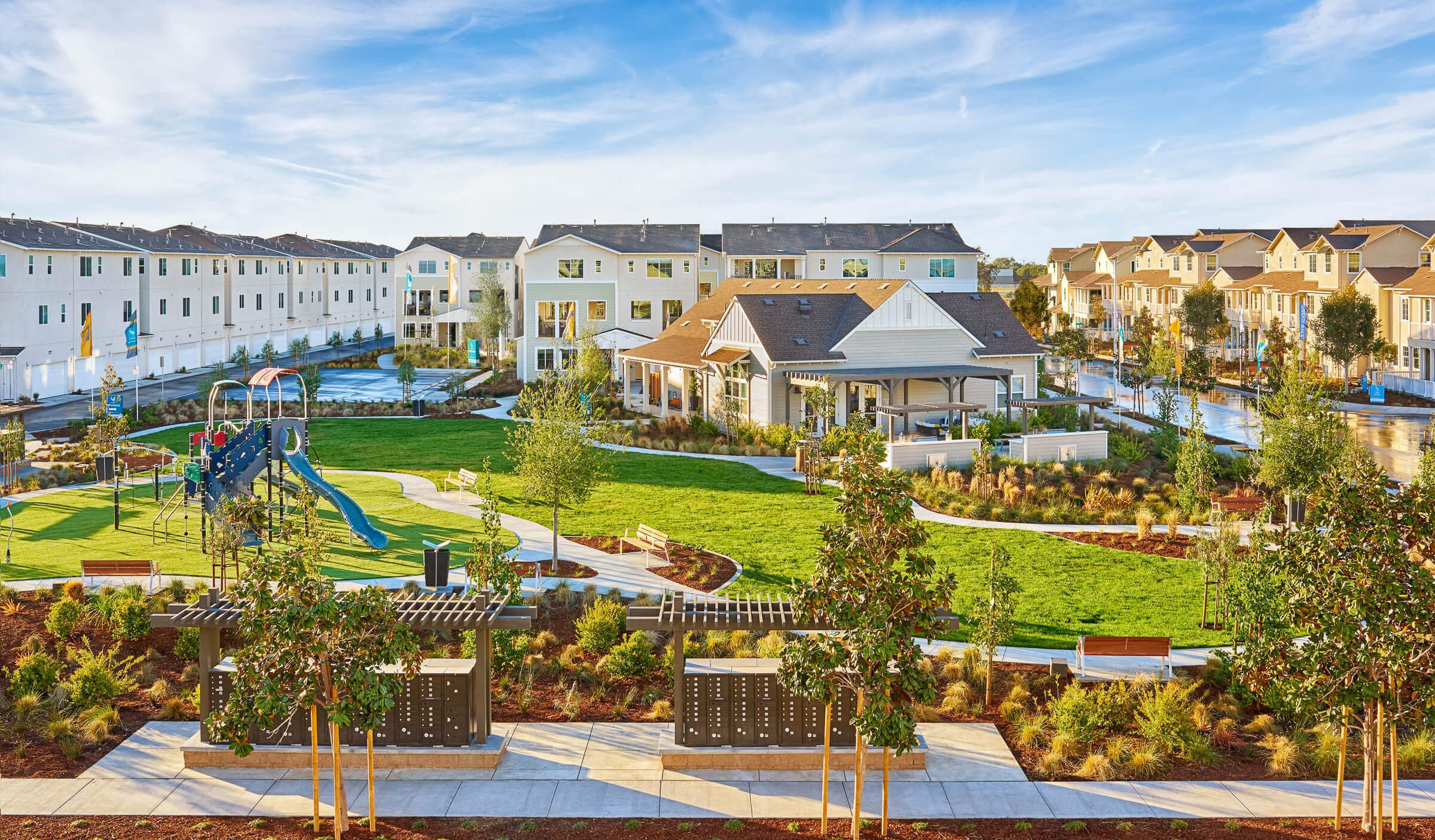[columnsection wrapper=”wrapper-full” animation=”false”][col size=”one-third” animation=”false”]
Bay Side Community Park
Located in Newark California a master planned community with a high density and number of units for a single family development was desperate for community spaces.
We successfully created a large central core park and community space while incorporating micro parks into each neighborhood. Additionally, the project installed 3/4 of a a mile of Bay Trail which will eventually link residences to the rest of the Bay Area and to local State Parks.
Work performed while at Urban Arena. Inc.
[/col][col size=”two-third” last=”last-col” animation=”false”][sr-gallery images=”image~~966~~https://www.blocsdesigngroup.com/wp-content/uploads/2020/06/Portfolio_Consult_Bayshores_Newark-150×150.jpg” type=”gallery” columns=”1″ animation=”false” tilesize=”300″ crop=”false” spaced=”yes” lightbox=”no” caption=”no”][/col][/columnsection][spacer size=”mini”][columnsection wrapper=”wrapper-full” animation=”false”][col size=”two-third” animation=”false”][sr-gallery images=”image~~430~~https://www.blocsdesigngroup.com/wp-content/uploads/2015/07/blocs-projects-communitypark-BayshoresPhase2-150×150.jpg” type=”gallery” columns=”1″ animation=”false” tilesize=”300″ crop=”false” spaced=”yes” lightbox=”no” caption=”no”][/col][col size=”one-third” last=”last-col” animation=”false”][sr-gallery images=”image~~544~~https://www.blocsdesigngroup.com/wp-content/uploads/2015/07/IMG_0876-150×150.jpg” type=”masonry” columns=”1″ animation=”false” tilesize=”800″ crop=”false” spaced=”yes” lightbox=”no” caption=”no”]
Small swales filled with native planting borders the play area to provide a physical and visual barrier from the surrounding neighborhood streets. The planting is inspired by the adjacent wetlands and waterways which make up the surrounding neighborhood character.
[/col][/columnsection][horizontalsection background=”color” colorbg=”#ea5c5a” imagebg=”” imageparallax=”true” videomp4=”” videowebm=”” videoogv=”” youtubeid=”” vimeoid=”” videoratio=”4/3″ videoloop=”true” videomute=”false” videoplaypause=”true” videoposter=”” videooverlay=”” videooverlayopacity=”1″ textcolor=”text-light” pdtop=”30″ pdbottom=”30″ fullheight=”false”][columnsection wrapper=”wrapper-full” animation=”false”][col size=”one-half” animation=”false”][spacer size=”big”]
Contemporary detailing, site furnishing, and playground structures with a backdrop of native planting create a modern yet natural feeling
[/col][col size=”one-half” last=”last-col” animation=”false”][sr-gallery images=”image~~550~~https://www.blocsdesigngroup.com/wp-content/uploads/2015/07/IMG_0896-150×150.jpg” type=”gallery” columns=”1″ animation=”false” tilesize=”800″ crop=”false” spaced=”no” lightbox=”no” caption=”no”][/col][/columnsection][/horizontalsection][spacer size=”mini”][columnsection wrapper=”wrapper-full” animation=”false”][col size=”one-half” animation=”false”][sr-gallery images=”image~~556~~https://www.blocsdesigngroup.com/wp-content/uploads/2015/07/IMG_0886-150×150.jpg” type=”gallery” columns=”1″ animation=”false” tilesize=”300″ crop=”false” spaced=”no” lightbox=”no” caption=”no”][sr-gallery images=”image~~427~~https://www.blocsdesigngroup.com/wp-content/uploads/2015/07/blocs-projects-communitypark-Bayshores_Park-150×150.jpg” type=”gallery” columns=”1″ animation=”false” tilesize=”300″ crop=”false” spaced=”no” lightbox=”no” caption=”no”][/col][col size=”one-half” last=”last-col” animation=”false”][sr-gallery images=”image~~431~~https://www.blocsdesigngroup.com/wp-content/uploads/2015/07/blocs-projects-residential-Bayshores_Signage-1-1-150×150.jpg” type=”gallery” columns=”1″ animation=”false” tilesize=”300″ crop=”false” spaced=”no” lightbox=”no” caption=”no”][sr-gallery images=”image~~429~~https://www.blocsdesigngroup.com/wp-content/uploads/2015/07/blocs-projects-communitypark-Bayshores_RecCenter-150×150.jpg” type=”gallery” columns=”1″ animation=”false” tilesize=”300″ crop=”false” spaced=”no” lightbox=”no” caption=”no”][sr-gallery images=”image~~426~~https://www.blocsdesigngroup.com/wp-content/uploads/2015/07/blocs-projects-communitypark-Bayshores_Detail-1-150×150.jpg” type=”gallery” columns=”1″ animation=”false” tilesize=”300″ crop=”false” spaced=”no” lightbox=”no” caption=”no”][/col][/columnsection][spacer size=”small”]
press | East Bay Times; Housing Boom, SF Business Times; 300 Homes
work in collaboration with | Urban Arena, CB&G Engineers
[spacer size=”medium”]

